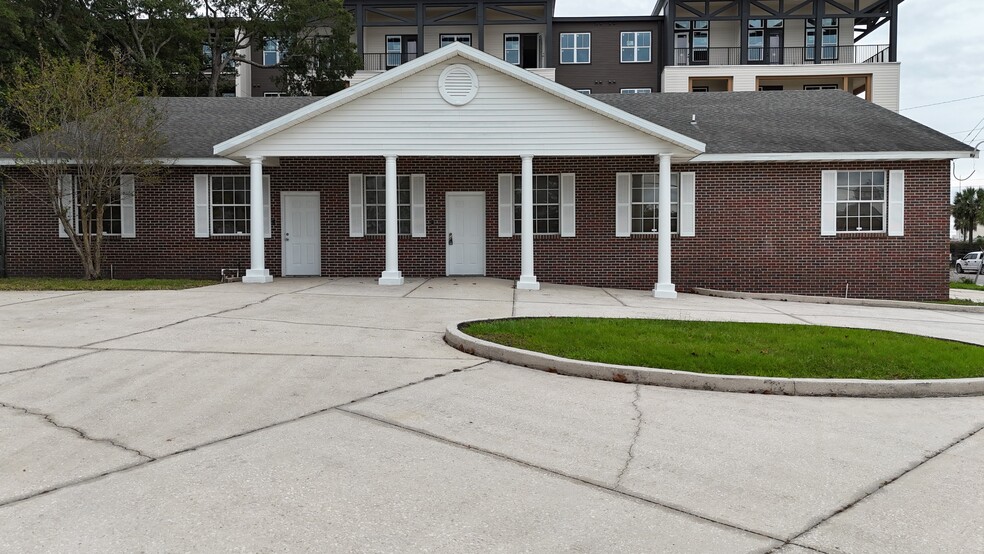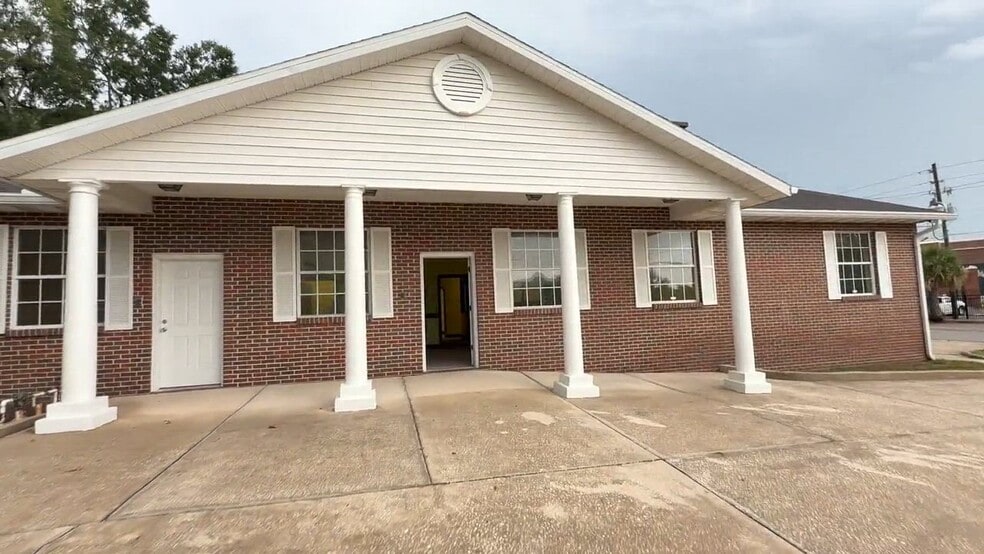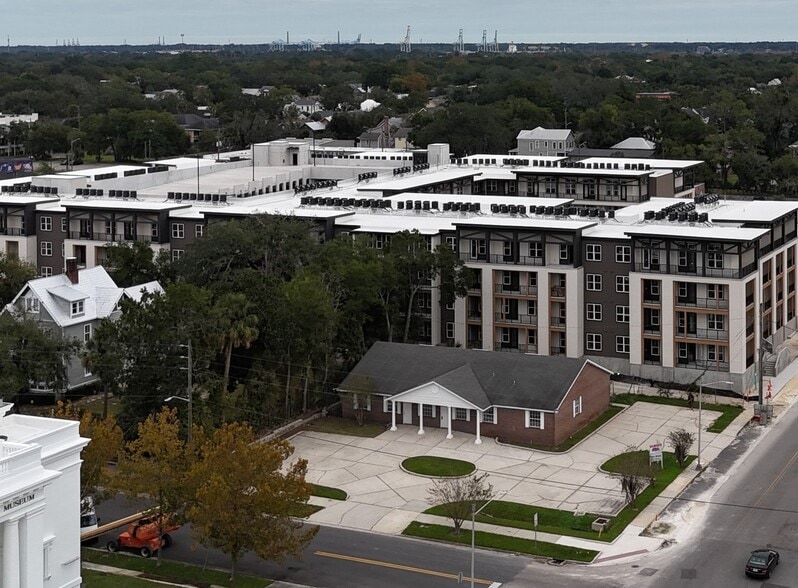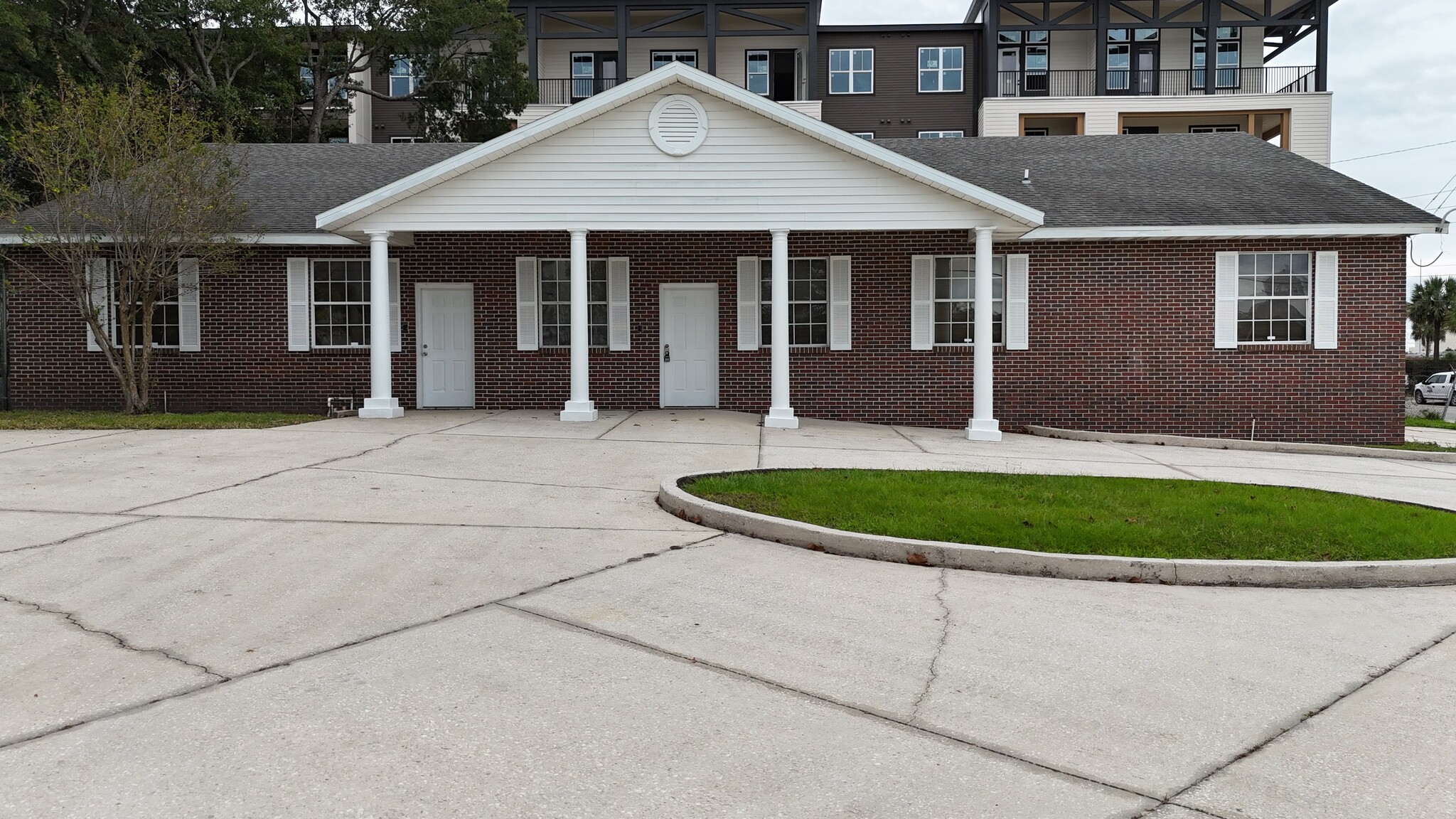thank you

Your email has been sent.

1103 N Laura St 1,121 - 3,542 SF of Office Space Available in Jacksonville, FL 32206




Highlights
- Front Door of Springfield / Downtown / Emerald Trail
- Flexible and open floor plan with private rooms/offices; medical floorplan
- Below market lease rate: $19/SF
- Location: I-95=3 Mins, I-10=4 Mins, Arlington Expressway=3 Mins, Downtown=2 Mins, Everbank Stadium=4 Mins, FSCJ=1 Min.
- On-site parking for ~10 vehicles; Corner Location with two curb cuts
- Surrounding new development and projects; in the middle of growth
All Available Spaces(2)
Display Rental Rate as
- Space
- Size
- Term
- Rental Rate
- Space Use
- Condition
- Available
2 Tenancies: Unit A = ~1,100-SF; Unit B = ~2,400-SF Unit 1 = 1 patient room/office + huge conference room + client intake area + wait area + 1 restroom + shower Unit 2 = 5 patient rooms/offices + huge conference room + large client intake area + large wait area + 3 restrooms + shower
- Lease rate does not include utilities, property expenses or building services
- Fits 3 - 9 People
- 1 Conference Room
- Can be combined with additional space(s) for up to 3,542 SF of adjacent space
- Reception Area
- Security System
- Natural Light
- Open-Plan
- Open Areas
- High Ceilings
- Views of Emerald Trail; Western Neighbor = Park
- Mostly Open Floor Plan Layout
- 1 Private Office
- Space is in Excellent Condition
- Central Air Conditioning
- Private Restrooms
- Corner Space
- Shower Facilities
- Flexible Floorplan
- Natural Light
- Multiple Restrooms + Showers
2 Tenancies: Unit A = ~1,100-SF; Unit B = ~2,400-SF Unit 1 = 1 patient room/office + huge conference room + client intake area + wait area + 1 restroom + shower Unit 2 = 5 patient rooms/offices + huge conference room + large client intake area + large wait area + 3 restrooms + shower
- Lease rate does not include utilities, property expenses or building services
- Fits 7 - 20 People
- 1 Conference Room
- Can be combined with additional space(s) for up to 3,542 SF of adjacent space
- Reception Area
- Security System
- Natural Light
- Open-Plan
- Open Areas
- High Ceilings
- Views of Emerald Trail; Western Neighbor = Park
- Mostly Open Floor Plan Layout
- 5 Private Offices
- Space is in Excellent Condition
- Central Air Conditioning
- Private Restrooms
- Corner Space
- Shower Facilities
- Flexible Floorplan
- Natural Light
- Multiple Restrooms + Showers
| Space | Size | Term | Rental Rate | Space Use | Condition | Available |
| 1st Floor, Ste 1 | 1,121 SF | 3 Years | $17.50 /SF/YR $1.46 /SF/MO $188.37 /m²/YR $15.70 /m²/MO $1,635 /MO $19,618 /YR | Office | - | Now |
| 1st Floor, Ste 2 | 2,421 SF | 3 Years | $17.50 /SF/YR $1.46 /SF/MO $188.37 /m²/YR $15.70 /m²/MO $3,531 /MO $42,368 /YR | Office | - | Now |
1st Floor, Ste 1
| Size |
| 1,121 SF |
| Term |
| 3 Years |
| Rental Rate |
| $17.50 /SF/YR $1.46 /SF/MO $188.37 /m²/YR $15.70 /m²/MO $1,635 /MO $19,618 /YR |
| Space Use |
| Office |
| Condition |
| - |
| Available |
| Now |
1st Floor, Ste 2
| Size |
| 2,421 SF |
| Term |
| 3 Years |
| Rental Rate |
| $17.50 /SF/YR $1.46 /SF/MO $188.37 /m²/YR $15.70 /m²/MO $3,531 /MO $42,368 /YR |
| Space Use |
| Office |
| Condition |
| - |
| Available |
| Now |
1st Floor, Ste 1
| Size | 1,121 SF |
| Term | 3 Years |
| Rental Rate | $17.50 /SF/YR |
| Space Use | Office |
| Condition | - |
| Available | Now |
2 Tenancies: Unit A = ~1,100-SF; Unit B = ~2,400-SF Unit 1 = 1 patient room/office + huge conference room + client intake area + wait area + 1 restroom + shower Unit 2 = 5 patient rooms/offices + huge conference room + large client intake area + large wait area + 3 restrooms + shower
- Lease rate does not include utilities, property expenses or building services
- Mostly Open Floor Plan Layout
- Fits 3 - 9 People
- 1 Private Office
- 1 Conference Room
- Space is in Excellent Condition
- Can be combined with additional space(s) for up to 3,542 SF of adjacent space
- Central Air Conditioning
- Reception Area
- Private Restrooms
- Security System
- Corner Space
- Natural Light
- Shower Facilities
- Open-Plan
- Flexible Floorplan
- Open Areas
- Natural Light
- High Ceilings
- Multiple Restrooms + Showers
- Views of Emerald Trail; Western Neighbor = Park
1st Floor, Ste 2
| Size | 2,421 SF |
| Term | 3 Years |
| Rental Rate | $17.50 /SF/YR |
| Space Use | Office |
| Condition | - |
| Available | Now |
2 Tenancies: Unit A = ~1,100-SF; Unit B = ~2,400-SF Unit 1 = 1 patient room/office + huge conference room + client intake area + wait area + 1 restroom + shower Unit 2 = 5 patient rooms/offices + huge conference room + large client intake area + large wait area + 3 restrooms + shower
- Lease rate does not include utilities, property expenses or building services
- Mostly Open Floor Plan Layout
- Fits 7 - 20 People
- 5 Private Offices
- 1 Conference Room
- Space is in Excellent Condition
- Can be combined with additional space(s) for up to 3,542 SF of adjacent space
- Central Air Conditioning
- Reception Area
- Private Restrooms
- Security System
- Corner Space
- Natural Light
- Shower Facilities
- Open-Plan
- Flexible Floorplan
- Open Areas
- Natural Light
- High Ceilings
- Multiple Restrooms + Showers
- Views of Emerald Trail; Western Neighbor = Park
Features and Amenities
- Storage Space
- Air Conditioning
Property Facts
Presented by

1103 N Laura St
Hmm, there seems to have been an error sending your message. Please try again.
Thanks! Your message was sent.






