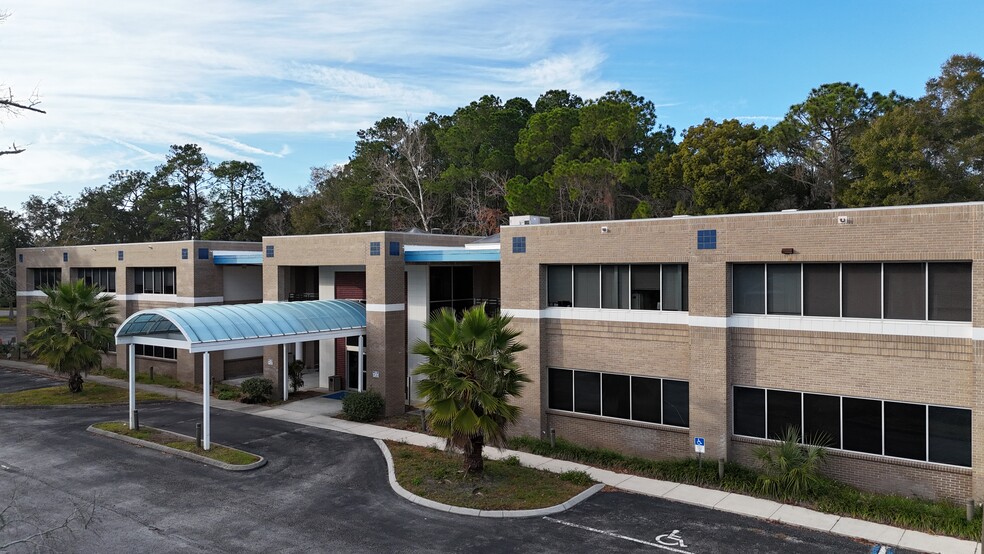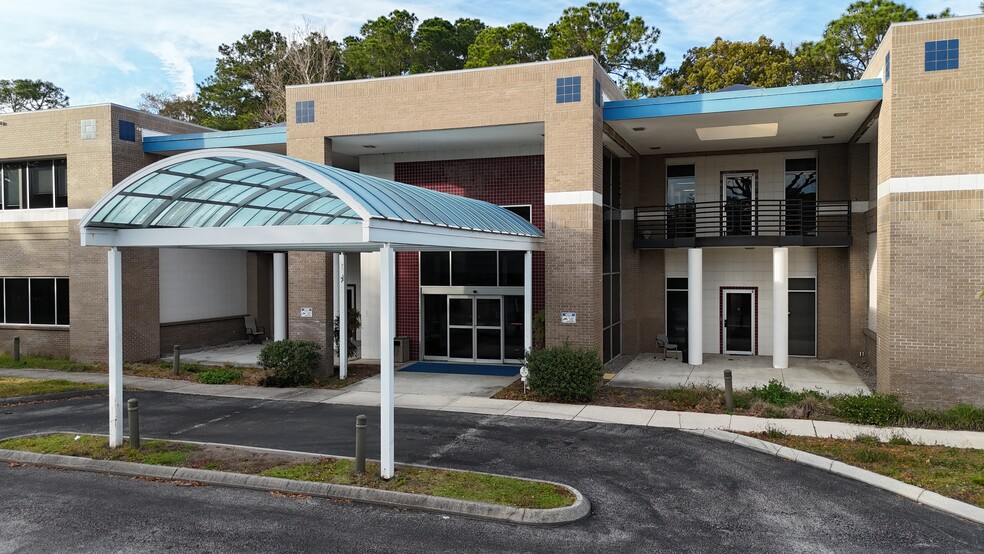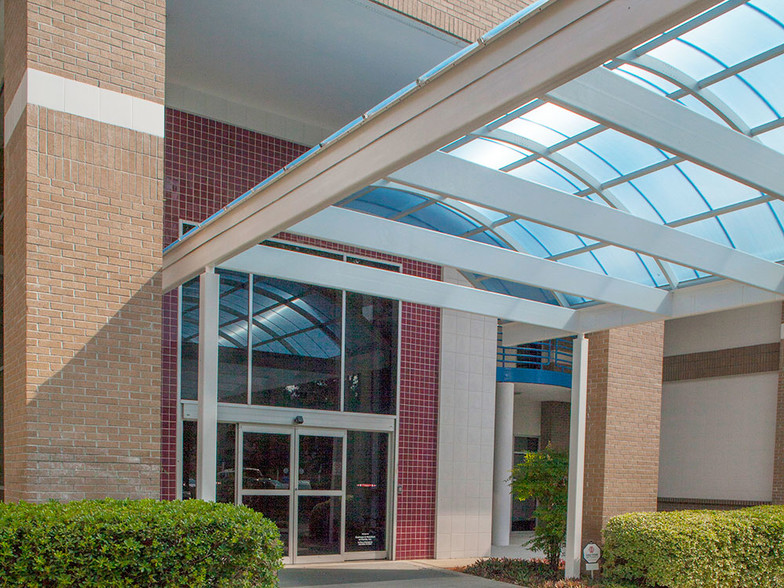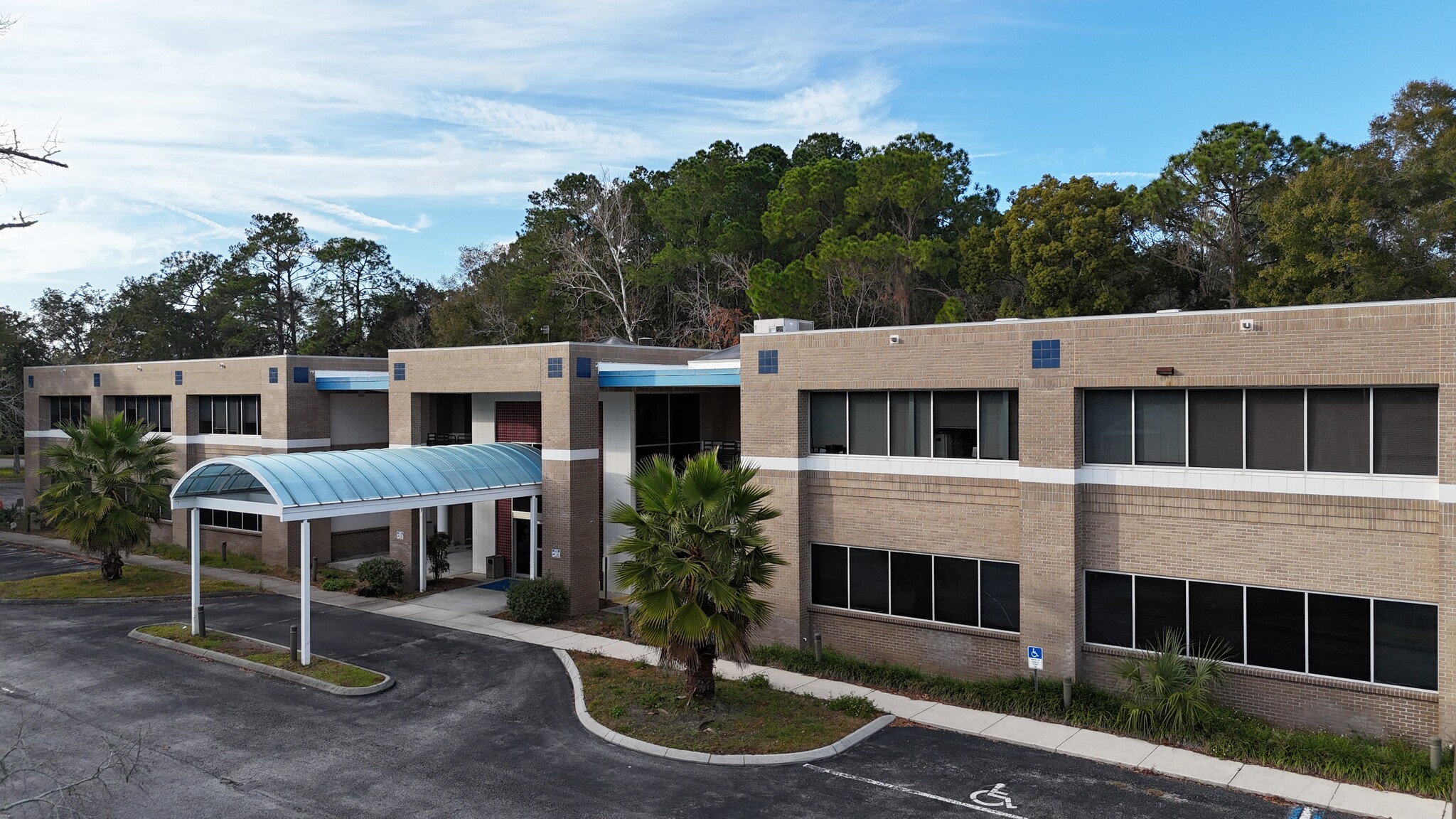thank you

Your email has been sent.

Salisbury Professional Center 4063 Salisbury Rd 939 - 15,344 SF of Space Available in Jacksonville, FL 32216




HIGHLIGHTS
- Turnkey Offices Available For Lease
- Central Southpoint Location: I-295=7.5mi./9 min., Downtown Jacksonville=6.3mi/10 min.
- Building Covered Entry
- Central Southpoint Location: I-95=.7mi./2 min., I-202/JTB=1.3mi./4 min., US-1=1.7mi./4 min., St. Johns Town Center=4.6mi./9 min
- Flexible Office Floorplan Options
- Nearly 200 on-site parking spaces
ALL AVAILABLE SPACES(6)
Display Rental Rate as
- SPACE
- SIZE
- TERM
- RENTAL RATE
- SPACE USE
- CONDITION
- AVAILABLE
- Rate includes utilities, building services and property expenses
- Mostly Open Floor Plan Layout
- Fully Built-Out as Standard Office
- Rate includes utilities, building services and property expenses
- Office intensive layout
- Fully Built-Out as Standard Office
- Rate includes utilities, building services and property expenses
- Rate includes utilities, building services and property expenses
- 8 Private Offices
- Fully Built-Out as Research and Development Space
- Space is in Excellent Condition
Additional spaces available unit 210 - 864 sq/ ft Unit 211 -3510 Sq/ft
- Rate includes utilities, building services and property expenses
- Mostly Open Floor Plan Layout
- Fully Built-Out as Standard Office
- Rate includes utilities, building services and property expenses
- 9 Private Offices
- 5 Workstations
- Fully Built-Out as Standard Office
- 1 Conference Room
- Space is in Excellent Condition
| Space | Size | Term | Rental Rate | Space Use | Condition | Available |
| 1st Floor, Ste 103 | 939 SF | 3-10 Years | $15.00 /SF/YR $1.25 /SF/MO $161.46 /m²/YR $13.45 /m²/MO $1,174 /MO $14,085 /YR | Office/Medical | Full Build-Out | Now |
| 1st Floor, Ste 108 | 2,687 SF | 3-10 Years | $15.00 /SF/YR $1.25 /SF/MO $161.46 /m²/YR $13.45 /m²/MO $3,359 /MO $40,305 /YR | Office/Medical | Full Build-Out | Now |
| 1st Floor, Ste 109 | 958 SF | 3-10 Years | $15.00 /SF/YR $1.25 /SF/MO $161.46 /m²/YR $13.45 /m²/MO $1,198 /MO $14,370 /YR | Office/Medical | - | Now |
| 2nd Floor, Ste 205 | 3,223 SF | 3-10 Years | $14.50 /SF/YR $1.21 /SF/MO $156.08 /m²/YR $13.01 /m²/MO $3,894 /MO $46,734 /YR | Office | Full Build-Out | Now |
| 2nd Floor, Ste 206 | 4,027 SF | 3-10 Years | $14.00 /SF/YR $1.17 /SF/MO $150.69 /m²/YR $12.56 /m²/MO $4,698 /MO $56,378 /YR | Office/Medical | Full Build-Out | Now |
| 2nd Floor, Ste 211 | 3,510 SF | 3-10 Years | $14.50 /SF/YR $1.21 /SF/MO $156.08 /m²/YR $13.01 /m²/MO $4,241 /MO $50,895 /YR | Office | Full Build-Out | Now |
1st Floor, Ste 103
| Size |
| 939 SF |
| Term |
| 3-10 Years |
| Rental Rate |
| $15.00 /SF/YR $1.25 /SF/MO $161.46 /m²/YR $13.45 /m²/MO $1,174 /MO $14,085 /YR |
| Space Use |
| Office/Medical |
| Condition |
| Full Build-Out |
| Available |
| Now |
1st Floor, Ste 108
| Size |
| 2,687 SF |
| Term |
| 3-10 Years |
| Rental Rate |
| $15.00 /SF/YR $1.25 /SF/MO $161.46 /m²/YR $13.45 /m²/MO $3,359 /MO $40,305 /YR |
| Space Use |
| Office/Medical |
| Condition |
| Full Build-Out |
| Available |
| Now |
1st Floor, Ste 109
| Size |
| 958 SF |
| Term |
| 3-10 Years |
| Rental Rate |
| $15.00 /SF/YR $1.25 /SF/MO $161.46 /m²/YR $13.45 /m²/MO $1,198 /MO $14,370 /YR |
| Space Use |
| Office/Medical |
| Condition |
| - |
| Available |
| Now |
2nd Floor, Ste 205
| Size |
| 3,223 SF |
| Term |
| 3-10 Years |
| Rental Rate |
| $14.50 /SF/YR $1.21 /SF/MO $156.08 /m²/YR $13.01 /m²/MO $3,894 /MO $46,734 /YR |
| Space Use |
| Office |
| Condition |
| Full Build-Out |
| Available |
| Now |
2nd Floor, Ste 206
| Size |
| 4,027 SF |
| Term |
| 3-10 Years |
| Rental Rate |
| $14.00 /SF/YR $1.17 /SF/MO $150.69 /m²/YR $12.56 /m²/MO $4,698 /MO $56,378 /YR |
| Space Use |
| Office/Medical |
| Condition |
| Full Build-Out |
| Available |
| Now |
2nd Floor, Ste 211
| Size |
| 3,510 SF |
| Term |
| 3-10 Years |
| Rental Rate |
| $14.50 /SF/YR $1.21 /SF/MO $156.08 /m²/YR $13.01 /m²/MO $4,241 /MO $50,895 /YR |
| Space Use |
| Office |
| Condition |
| Full Build-Out |
| Available |
| Now |
1st Floor, Ste 103
| Size | 939 SF |
| Term | 3-10 Years |
| Rental Rate | $15.00 /SF/YR |
| Space Use | Office/Medical |
| Condition | Full Build-Out |
| Available | Now |
- Rate includes utilities, building services and property expenses
- Fully Built-Out as Standard Office
- Mostly Open Floor Plan Layout
1st Floor, Ste 108
| Size | 2,687 SF |
| Term | 3-10 Years |
| Rental Rate | $15.00 /SF/YR |
| Space Use | Office/Medical |
| Condition | Full Build-Out |
| Available | Now |
- Rate includes utilities, building services and property expenses
- Fully Built-Out as Standard Office
- Office intensive layout
1st Floor, Ste 109
| Size | 958 SF |
| Term | 3-10 Years |
| Rental Rate | $15.00 /SF/YR |
| Space Use | Office/Medical |
| Condition | - |
| Available | Now |
- Rate includes utilities, building services and property expenses
2nd Floor, Ste 205
| Size | 3,223 SF |
| Term | 3-10 Years |
| Rental Rate | $14.50 /SF/YR |
| Space Use | Office |
| Condition | Full Build-Out |
| Available | Now |
- Rate includes utilities, building services and property expenses
- Fully Built-Out as Research and Development Space
- 8 Private Offices
- Space is in Excellent Condition
2nd Floor, Ste 206
| Size | 4,027 SF |
| Term | 3-10 Years |
| Rental Rate | $14.00 /SF/YR |
| Space Use | Office/Medical |
| Condition | Full Build-Out |
| Available | Now |
Additional spaces available unit 210 - 864 sq/ ft Unit 211 -3510 Sq/ft
- Rate includes utilities, building services and property expenses
- Fully Built-Out as Standard Office
- Mostly Open Floor Plan Layout
2nd Floor, Ste 211
| Size | 3,510 SF |
| Term | 3-10 Years |
| Rental Rate | $14.50 /SF/YR |
| Space Use | Office |
| Condition | Full Build-Out |
| Available | Now |
- Rate includes utilities, building services and property expenses
- Fully Built-Out as Standard Office
- 9 Private Offices
- 1 Conference Room
- 5 Workstations
- Space is in Excellent Condition
FEATURES AND AMENITIES
- Controlled Access
- Accent Lighting
- Central Heating
- Fully Carpeted
- Natural Light
- Open-Plan
- Partitioned Offices
- Drop Ceiling
- Hardwood Floors
- Air Conditioning
- Balcony
PROPERTY FACTS
Building Type
Office
Year Built
1990
Building Height
2 Stories
Building Size
41,102 SF
Building Class
C
Typical Floor Size
20,917 SF
Unfinished Ceiling Height
8’
Parking
190 Surface Parking Spaces
1 of 19
VIDEOS
MATTERPORT 3D EXTERIOR
MATTERPORT 3D TOUR
PHOTOS
STREET VIEW
STREET
MAP
Presented by

Salisbury Professional Center | 4063 Salisbury Rd
Hmm, there seems to have been an error sending your message. Please try again.
Thanks! Your message was sent.



